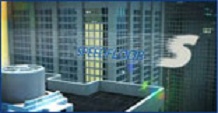The Terrace

Montreaux Apartments
164 The Terrace, Wellington
Light– in more ways than one
Most earthquake resistant buildings in New Zealand are rectangular, but the one designed by Architect+, for 164 The Terrace, Wellington, had an unusual diaphragm; it was “H” shaped. The reason was that Montreaux would be apartments and the “H” formation would optimise light and airiness for the tenants.
Connell Mott MacDonald’s Design Engineer, John Finnegan, said this design solution is quite common in cities such as Hong Kong. “The system combines Eccentrically Braced Frames with a shear wall that has two services cores at either end. Although the tortional drift was quite high, this was kept in check by relatively light-weight K-frames.”
Architect Allan Wright commented: “The predominantly steel structure offered significant design flexibility and programme benefits, allowing earlier closure than would have been possible with concrete.”
Once again, Wellington presented its own unique challenges for MJH Engineering, who did the fabrication and the erection. In addition to the narrow site access, the location was adjacent to a bridge to the motorway, and mobile cranes could not be used on this. With no set down room for the fabricated steel being delivered, MJH had to erect directly from the delivery vehicle.
“We often have to do that in Wellington,” says MJH’s Malcolm Hammond, “getting in and out before the start of the morning traffic.” Commenting on the use of Speedfloor steel trusses, he said: “The product worked well in providing light-weight, inexpensive support for a good quality concrete floor. It meant that a small, tower-crane was adequate for the job, and once again we struck a cooperative spirit among the follow-on trades, for which the C.A.S. Management team is to be commended.”
Architect: Architecture+
Structural Engineer: Connell Mott MacDonald
Steel Constructor: MJH Engineering
Project Managers: C.A.S. Management
The above article was printed in the SCNZ March issue and Speedfloor NZ thanks SCNZ for allowing the reprint.
Luna Apartments

The restricted access to this 1200 sq m footprint, 9 storey apartment building off Khyber Pass in Auckland meant the constructor needed to choose carefully the method of construction and the products to be used. They chose Speedfloor for the no propping and the light weight nature of the joists, meaning cranage could be kept to a minimum and the following trades were on to the floor directly under the level being constructed.
“The advantages Speedfloor gave us in terms of program allowed us to meet the customer’s tight construction period in what was a fairly complex building on a very challenging site.”
Wayne Carson
General Manager
Clearwater Construction

